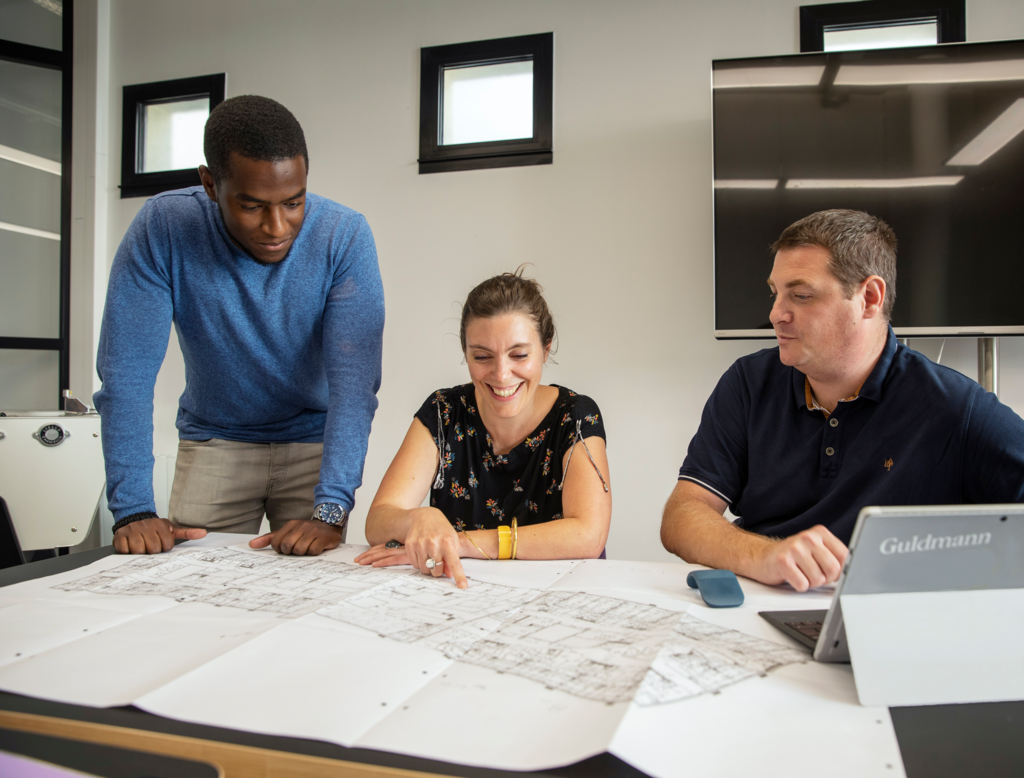Building owners, architects and anyone else planning buildings and structures where the emphasis is on good access have to consider many different issues and requirements.
A specialist project division, staffed by engineers, building designers, and technical drawing specialists, is here to help with this, to assist and guide you in all phases of your project, from initial idea, through project planning, to final implementation.
The Stepless approach is never about taking an off-the-shelf solution and shoehorning it into a particular project’s requirements. We treat every enquiry from a customer as one of a kind, even though the project may still be on the drawing board.
Our focus is on supplying you with effective solutions specifically configured to comply with the individual project requirements – and ready for transferring directly to the final architect drawings. This saves both architect and building owner time as well as money, eliminates the risk of unpleasant surprises – and guarantees the best possible result for everyone involved.






